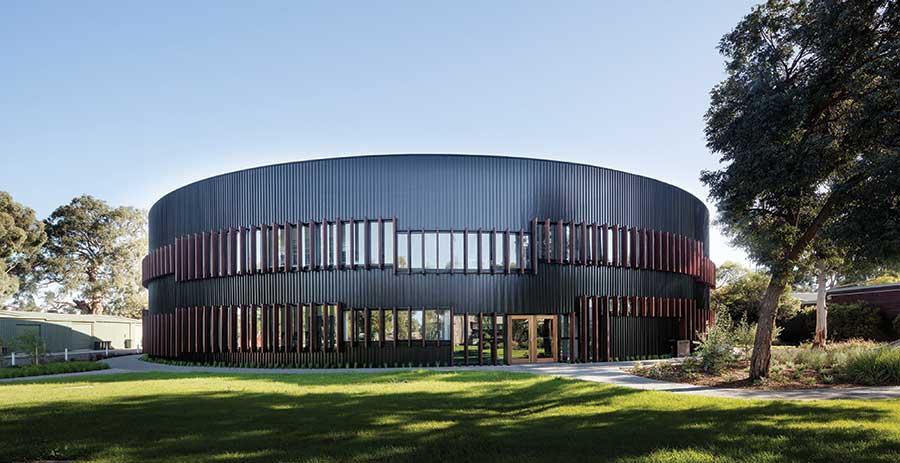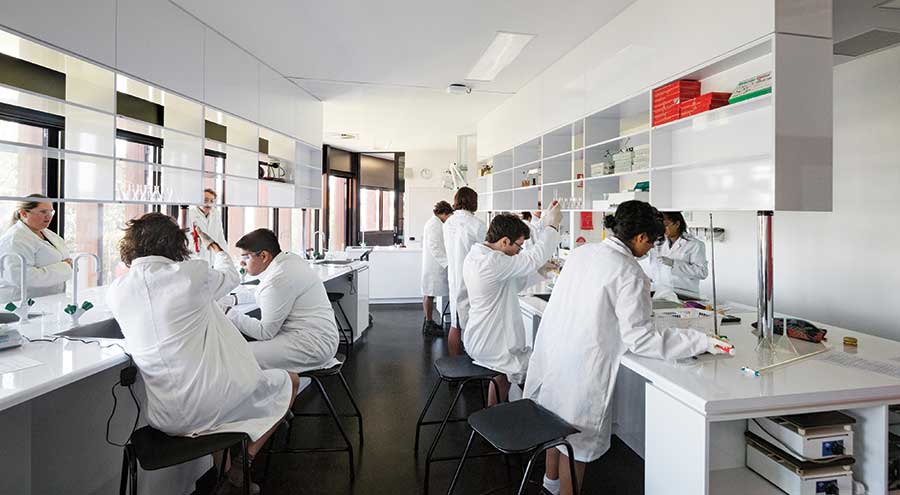The Ivanhoe Grammar Senior Years & Science Centre in Australia features LED and motion sensor-controlled lighting. Photography by John Gollings
Bight, cheery colors and a sense of transparency (through the generous amount of natural light) are just some of the reasons this Melbourne, Australia school was awarded the WAN Colour in Architecture 2016 Award.

Designed by the firm McBride Charles Ryan in Melbourne, this scholastic center was a favorite of the competition’s judges because of its vibrant and engaging use of color at the heart of the design concept. The WAN Colour in Architecture Award celebrates projects that harness color to dramatically transform a building or enhance the experience for its users and community.
As the Ivanhoe Grammar Senior Years & Science Centre demonstrates, the submitted entries successfully met the award’s challenge to utilize color as a means to create a more dynamic and communicative built environment. The winning design was selected from a short list of entries by an expert judging panel chosen for their combined knowledge and experience in this category: Karen Haller, Applied Colour Psychology Consultant at Karen Haller Colour & Design; Morag Morrison, Partner at Hawkins\Brown; Per Nimer, Design Manager at Akzonobel; and Zlatko Slijepcevic, Director of EPR Architects. The judges were unanimous in their admiration for this project, which they considered a stand out winner for successfully expressing a design philosophy that treated color as a key consideration throughout.
According to the team at McBride Charles Ryan, the brief for this new school building included a variety of general learning areas, provision for the senior year teachers, and a science center. The circular-shaped plan had an appropriate civic quality based on the school’s original masterplan. However, rather repeating the circular pattern inside, the designers chose to use geometry and color to define the central courtyards, light wells, and learning spaces.

“The sharp angles and vivid colors of the interior form a dramatic contrast with the round form and muted tones of the drum-like outer structure,” the team remarks. “At key entry points, the drum is ‘eroded’ to reveal the wonders of science and learning expressed through this vibrant design. Judge Per Nimer was delighted by the surprise of the colored inner spaces as revealed through these openings, and went on to say, “I think that what fascinates me — and what makes it a winner – is that this project is obviously about color from the start.”
The designers were inspired by the idea of an eggshell hiding an inner core, and by kaleidoscopes, where a view inside reveals seemingly infinite combinations of color and pattern. Judge Karen Haller appreciated this approach, adding, “It does look like an egg and when you break it open; there’s this jewel of colors in the middle.”
For the judges, the contrast evident in the building’s language encapsulates contemporary methods for a well-rounded education. The classic circular form represents the order and certainty of knowledge, while the building’s expressive and complex inner world represents the uncertainty of modern life and scientific understanding, plus the necessity of wonder and imagination to see us through.
Judge Zlatko Slijepcevic praised the accurate response of the design to its context as a school building, combining the serious with the playful. Meanwhile Judge Morag Morrison also noted the building’s effectiveness in its particular location, stating, “I think that it works in the context of Australia, where there’s bright sunshine. For kids, it must be brilliant.”
“For the whole premise, that there’s an architectural firm looking to bring color to the beginning of the design and not at the end – that’s to be commended,” notes Karen Haller.
According to the design team at McBride Charles Ryan, the brief was for a new Science and Senior Years Centre with the key characteristics of the learning spaces to have transparency, variety of spatial type, multiple-use, flexibility, adaptability, and interconnectivity between the learning spaces and the outside environment.
The circular-shaped plan form was adopted for the building, as the shape had an appropriate civic quality which built upon the schools’ original masterplan. “However, rather than adopting a circular or radial pattern, we chose to overlay an angular geometry,” the design team explains. “This geometry was used to define the central courtyards, the light wells, and a mosaic of learning spaces. This geometry contrasts with the buildings’ circular shape, highlighting key entry points and providing a distinction between the outer world (singular, civic, circular, and in a muted landscape palate) and the inner world (complex, dynamic, expressive and colorful).
Taking the idea of a well-rounded education literally, the McBride Charles Ryan team also says the circular building’s classical form represents order and the certainty of knowledge: “The building’s inner world – with its expressive and complex mosaic of spaces – represents the uncertainty and complexity of modern life and scientific understanding, and the necessity of the qualities of wonder and imagination to see us through.”
To underscore the science center’s emphasis on saving energy, rainwater is harvested for the restrooms, a solar hot water system is in place, vertical fins on the façade aid in sun-shading to reduce air-conditioning usage, and low energy lighting options are employed.





